The Well House was apparently originally the farm’s Creamery – or as we now know them, a fridge! Alas without electric. Nowadays it is a place for relaxation and reflection in its role as a therapy room, the place for massage treatments and similar.
According to folklore there was a plan to create a spa here in the 1800s, based on the alleged medicinal properties of the Landulph water, hence the building of the elaborate hexagonal Well House.
The floor is slate and has a large central hexagonal slab under which is the original Well and the source of ‘cold’ in its Creamery days.
The building fell into disrepair until in the late 1990’s skilled local craftspeople restored it to its current incarnation. The previous farm owners then used it as a wine cellar. Sadly when we moved here the wine was gone (we could have definitely drunk most of it during the past few years of upheaval!). All that remained were the beautiful wine racks, some of these can be seen in the properties fulfilling our desire to reuse materials wherever possible.
The front prior to restoration work beginning in late 1990’s showing an arched roof line.The front as it is today. The door looks to be similar, although we suspect the stained glass is a new feature but the roof line is now straight lines.
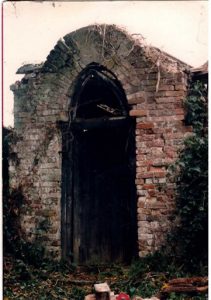 |
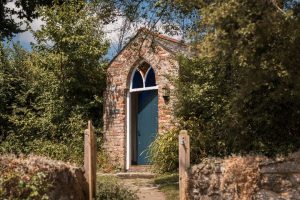 |
| The front prior to restoration work beginning in late 1990’s showing an arched roof line. | The front as it is today. The door looks to be similar, although we suspect the stained glass is a new feature but the roof line is now straight lines. |
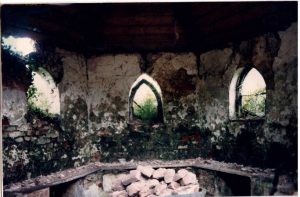 |
Prior to restoration work beginning in late 1990’s, the arched window outlines and slate wall bench clearly seen.
The bench would have been the place to store food that needed to be kept cool such as milk, cream, butter. The slate would have helped maintain a low temperature adsorbing the cool water humidity from the Well. |
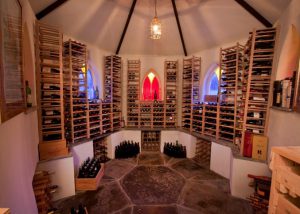 |
The inside as was in around 2000 – 2010 when the previous owners used it as a wine cellar – mmmmmm yum.
The large hexagonal slate slab seen in the centre of the floor covering the old Well and source of ‘cold’ when used as the farm’s Creamery. The restore bench retains a slate top but the plinths appear to be of modern construction. |
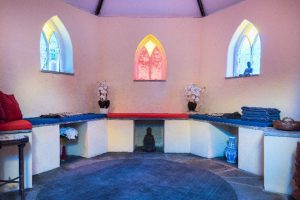 |
As it is today, used for therapy treatments by guests. The stained glass windows filling the space with beautiful light offering utter tranquillity. |
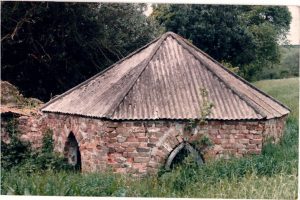 |
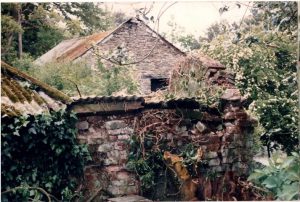 |
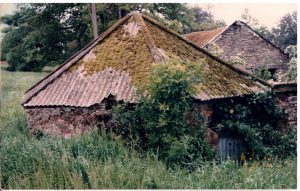 |
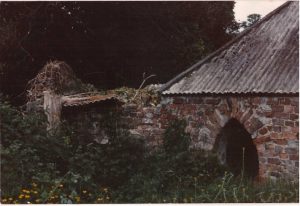 |
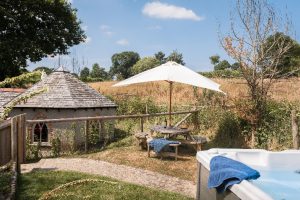 |
Above photographs show the exterior of the Well House looking pretty sorry for itself pre-restoration with the one to the left showing how it looks today.
Pre-restoration the roof appears to be asbestos and so presumably put on as a quick and cheap solution probably around the 1960’s which has now been replaced with a more stylish slate roof. It also appears that the ground level has been pulled back from the building. It was possibly mainly subterrain originally to help keep it cool. Perhaps during the restoration and change of use to a wine cellar, the ground level was dug out around the building to reduce the humidity inside. |
More interior photographs from late 1990’s prior to restoration work commencing showing the sorry states of affairs that the building had become but the window and door arched shapes still be clearly visible.
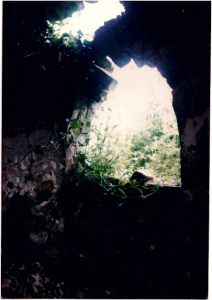 |
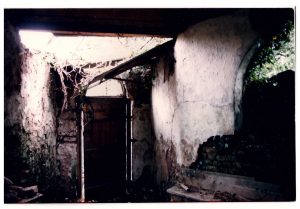 |